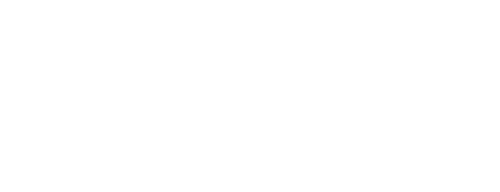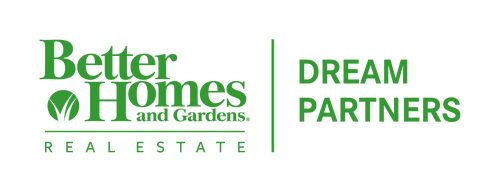


539 Highland Road Williams Bay, WI 53191
2001240
$4,945(2024)
5,227 SQFT
Single-Family Home
1943
1 Story
Waterview-No Frontage
Williams Bay
Walworth County
Listed By
SOUTH CENTRAL WISCONSIN
Last checked Oct 31 2025 at 8:41 AM GMT+0000
- Full Bathrooms: 2
- Appliances : Range/Oven
- Appliances : Refrigerator
- Appliances : Dishwasher
- Appliances : Microwave
- Appliances : Washer
- Appliances : Dryer
- Inclusions : Dishwasher
- Inclusions : Refrigerator
- Inclusions : Microwave
- Inclusions : Washer
- Inclusions : Dryer
- Inclusions : Window Coverings
- Inclusions : Oven/Range
- Inclusions : Wine Fridge.
- Inclusions : Beverage Cooler
- Exclusions : Seller's Personal Property. Everything is Negotiable.
- Cedar Point Park
- Forced Air
- Central Air
- None / Slab
- Dues: $725/YEARLY
- Wood
- Sewer: Municipal Water, Municipal Sewer
- Fuel: Natural Gas
- Elementary School: Call School District
- Middle School: Call School District
- High School: Call School District
- Detached
- 1 Car
- 1
Listing Price History
Estimated Monthly Mortgage Payment
*Based on Fixed Interest Rate withe a 30 year term, principal and interest only



Description