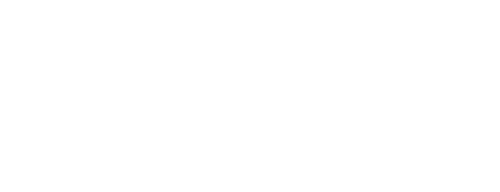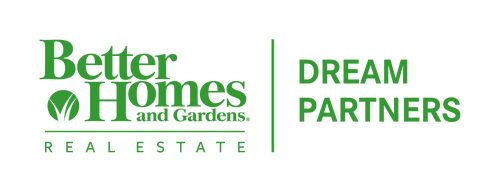


5794 Portage & 3949 Hoepker Road Madison, WI 53718
2003951
$7,455(2024)
2 acres
Single-Family Home
1956
Tri-Level
Deforest
Dane County
Listed By
SOUTH CENTRAL WISCONSIN
Last checked Oct 17 2025 at 11:05 AM GMT+0000
- Full Bathroom: 1
- Half Bathroom: 1
- Interior Amenities : Cable/Satellite Available
- Interior Amenities : High Speed Internet
- Appliances : Range/Oven
- Appliances : Refrigerator
- Appliances : Microwave
- Appliances : Washer
- Appliances : Dryer
- Appliances : Disposal
- Inclusions : 2 Refrigerators
- Inclusions : Window Coverings
- Exclusions : Seller's Personal Property.
- Inclusions : 1 Dishwasher
- Inclusions : 2 Water Softeners
- Inclusions : 2 Washers
- Inclusions : 2 Dryers
- Inclusions : 1 Microwave
- Inclusions : 2 Oven/Ranges
- Inclusions : 2 Room A/C Units.
- Foundation: Poured Concrete
- Radiant
- Full
- Vinyl
- Utilities: High Speed Internet Available
- Sewer: Private Septic System, Shared Well
- Fuel: Natural Gas
- Elementary School: Caledonia
- Middle School: Call School District
- High School: Call School District
- 2 Car
- Attached
Listing Price History
Estimated Monthly Mortgage Payment
*Based on Fixed Interest Rate withe a 30 year term, principal and interest only



Description