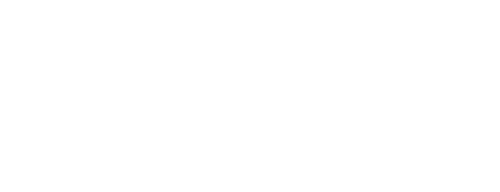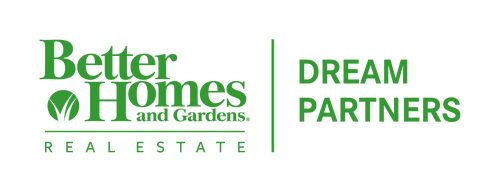
34 Whitcomb Circle Madison, WI 53711
1998301
$3,827(2023)
Condo
Whitcomb Village
1972
Madison
Dane County
Listed By
Tyler Carignan, Vista Realty
SOUTH CENTRAL WISCONSIN
Last checked Oct 24 2025 at 9:53 AM GMT+0000
- Full Bathrooms: 2
- Half Bathroom: 1
- Interior Amenities : Wood or Sim.wood Floors
- Interior Amenities : Walk-In Closet(s)
- Interior Amenities : Cable/Satellite Available
- Appliances : Range/Oven
- Appliances : Refrigerator
- Appliances : Dishwasher
- Appliances : Microwave
- Appliances : Washer
- Appliances : Dryer
- Inclusions : Stove
- Inclusions : Dishwasher
- Interior Amenities : Water Softener
- Inclusions : Refrigerator
- Inclusions : Microwave
- Inclusions : Water Softener
- Inclusions : Washer
- Inclusions : Dryer
- Exclusions : Seller's Personal Property.
- Inclusions : Storage Cart.
- Inclusions : Custom Wood Work Bench & Storage Shelving In Lower Level
- Inclusions : Wall Mounted Tv Bracket
- Inclusions : Custom Wood Blinds
- Foundation: Poured Concrete
- Forced Air
- Central Air
- Full
- Partially Finished
- Vinyl
- Sewer: Municipal Water, Municipal Sewer
- Fuel: Natural Gas, Electric
- Elementary School: Orchard Ridge
- Middle School: Toki
- High School: Memorial
- Attached
- Opener Included
- 1 Car


