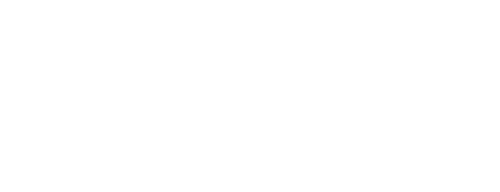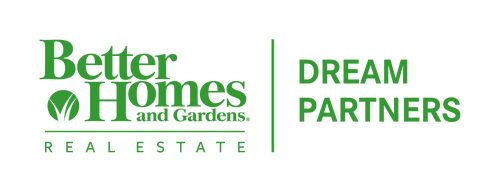
22 Whitcomb Circle Madison, WI 53711
2006563
$3,558(2024)
Condo
Whitcomb Village
1972
Madison
Dane County
Listed By
Dan Breunig, Four Lake Real Estate, LLC
SOUTH CENTRAL WISCONSIN
Last checked Oct 19 2025 at 4:31 AM GMT+0000
- Full Bathroom: 1
- Half Bathrooms: 2
- Interior Amenities : Wood or Sim.wood Floors
- Interior Amenities : Walk-In Closet(s)
- Interior Amenities : Cable/Satellite Available
- Appliances : Range/Oven
- Appliances : Refrigerator
- Appliances : Dishwasher
- Appliances : Microwave
- Appliances : Washer
- Appliances : Dryer
- Inclusions : Stove
- Inclusions : Dishwasher
- Interior Amenities : Water Softener
- Inclusions : Refrigerator
- Inclusions : Microwave
- Inclusions : Water Softener
- Inclusions : Washer
- Inclusions : Dryer
- Inclusions : All Window Coverings
- Inclusions : Radon Mitigation System
- Exclusions : Seller's Personal Property.
- Inclusions : Shelving.
- Inclusions : Culligan Water Filtration System
- Exclusions : Rubber Gym Flooring In Lower Level
- Exclusions : Raised Garden Bed In Backyard
- Foundation: Poured Concrete
- Forced Air
- Central Air
- Full
- Radon Mitigation System
- Vinyl
- Sewer: Municipal Water, Municipal Sewer
- Fuel: Natural Gas, Electric
- Elementary School: Orchard Ridge
- Middle School: Toki
- High School: Memorial
- Attached
- Opener Included
- 1 Car


