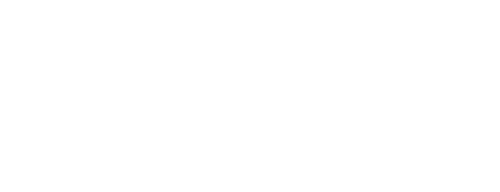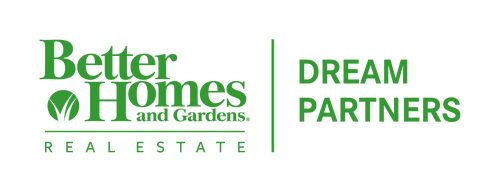
803 North Oakhill Avenue Janesville, WI 53548
2003356
$2,042(2024)
8,276 SQFT
Single-Family Home
1951
1 Story
Janesville
Rock County
Listed By
Lori Emerson, Exit Realty Hgm
SOUTH CENTRAL WISCONSIN
Last checked Nov 1 2025 at 1:10 AM GMT+0000
- Full Bathroom: 1
- Interior Amenities : Wood or Sim.wood Floors
- Interior Amenities : Cable/Satellite Available
- Interior Amenities : High Speed Internet
- Appliances : Range/Oven
- Appliances : Refrigerator
- Appliances : Washer
- Appliances : Dryer
- Inclusions : Refrigerator
- Inclusions : Washer
- Inclusions : Dryer.
- Interior Amenities : Walk-Up Attic
- Exclusions : Seller's Personal Property.
- Inclusions : Oven/Range
- Miller & Berkness Add
- Sidewalks
- Foundation: Poured Concrete
- Forced Air
- Central Air
- Full
- Aluminum/Steel
- Utilities: High Speed Internet Available
- Sewer: Municipal Water, Municipal Sewer
- Fuel: Natural Gas
- Elementary School: Washington
- Middle School: Franklin
- High School: Parker
- Detached
- 1 Car
- 1


