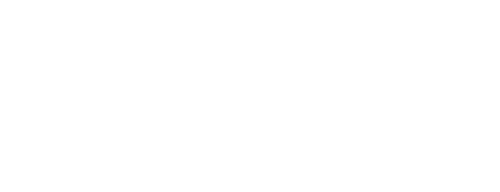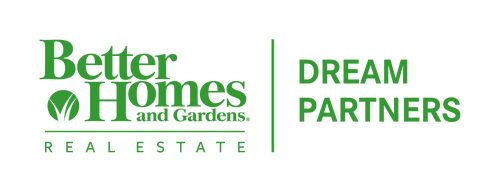


3202 Greenwood Drive Janesville, WI 53546
-
OPENSat, Oct 1810:00 am - 12 noon
Description
2007064
$4,152(2024)
5,663 SQFT
Condo
1990
2 Story, Condominium, Shared Wall/Adjoining, Bi-Level
Janesville
Rock County
Listed By
SOUTH CENTRAL WISCONSIN
Last checked Oct 17 2025 at 12:06 PM GMT+0000
- Full Bathrooms: 2
- Interior Amenities : Walk-In Closet(s)
- Interior Amenities : High Speed Internet
- Appliances : Range/Oven
- Appliances : Refrigerator
- Appliances : Dishwasher
- Appliances : Microwave
- Appliances : Washer
- Appliances : Dryer
- Inclusions : Dishwasher
- Interior Amenities : Cathedral/Vaulted Ceiling
- Interior Amenities : Water Softener
- Inclusions : Refrigerator
- Inclusions : Microwave
- Inclusions : Water Softener
- Inclusions : Washer
- Inclusions : Dryer
- Appliances : Freezer
- Exclusions : Seller's Personal Property.
- Inclusions : Oven/Range
- Inclusions : Standing Deep Freezer.
- Sidewalks
- Foundation: Crawl Space
- Forced Air
- Central Air
- Full
- Vinyl
- Utilities: High Speed Internet Available
- Sewer: Municipal Water, Municipal Sewer
- Fuel: Natural Gas, Electric
- Elementary School: Kennedy
- Middle School: Marshall
- High School: Craig
- 2 Car
- Attached
- 2
Estimated Monthly Mortgage Payment
*Based on Fixed Interest Rate withe a 30 year term, principal and interest only


