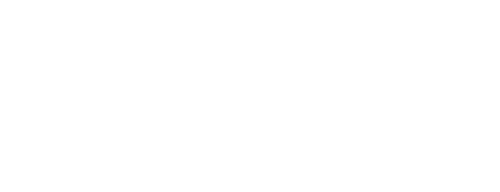
3707 North Hill Point Road Cross Plains, WI 53528
1997140
$8,641(2023)
9,148 SQFT
Single-Family Home
2022
1 Story
Middleton-Cross Plains
Dane County
Listed By
Mei Hu, Restaino & Associates
SOUTH CENTRAL WISCONSIN
Last checked Nov 24 2025 at 11:59 AM GMT+0000
- Full Bathrooms: 2
- Interior Amenities : Wood or Sim.wood Floors
- Interior Amenities : Walk-In Closet(s)
- Interior Amenities : Great Room
- Interior Amenities : Cable/Satellite Available
- Interior Amenities : High Speed Internet
- Appliances : Range/Oven
- Appliances : Refrigerator
- Appliances : Dishwasher
- Appliances : Microwave
- Appliances : Washer
- Appliances : Dryer
- Inclusions : Dishwasher
- Interior Amenities : Water Softener
- Appliances : Disposal
- Inclusions : Refrigerator
- Inclusions : Microwave
- Inclusions : Water Softener
- Inclusions : Washer
- Inclusions : Dryer
- Inclusions : Window Coverings
- Exclusions : Seller's Personal Property
- Inclusions : Oven/Range
- Inclusions : Tv Mounts.
- Creek Crossing
- Sidewalks
- Foundation: Poured Concrete
- Forced Air
- Central Air
- Full
- Sump Pump
- 8'+ Ceiling
- Exposed
- Full Size Windows
- Walk Out/Outer Door
- Vinyl
- Stone
- Utilities: High Speed Internet Available
- Sewer: Municipal Water, Municipal Sewer
- Fuel: Natural Gas, Solar
- Elementary School: Park
- Middle School: Glacier Creek
- High School: Middleton
- 2 Car
- Attached
- 1


